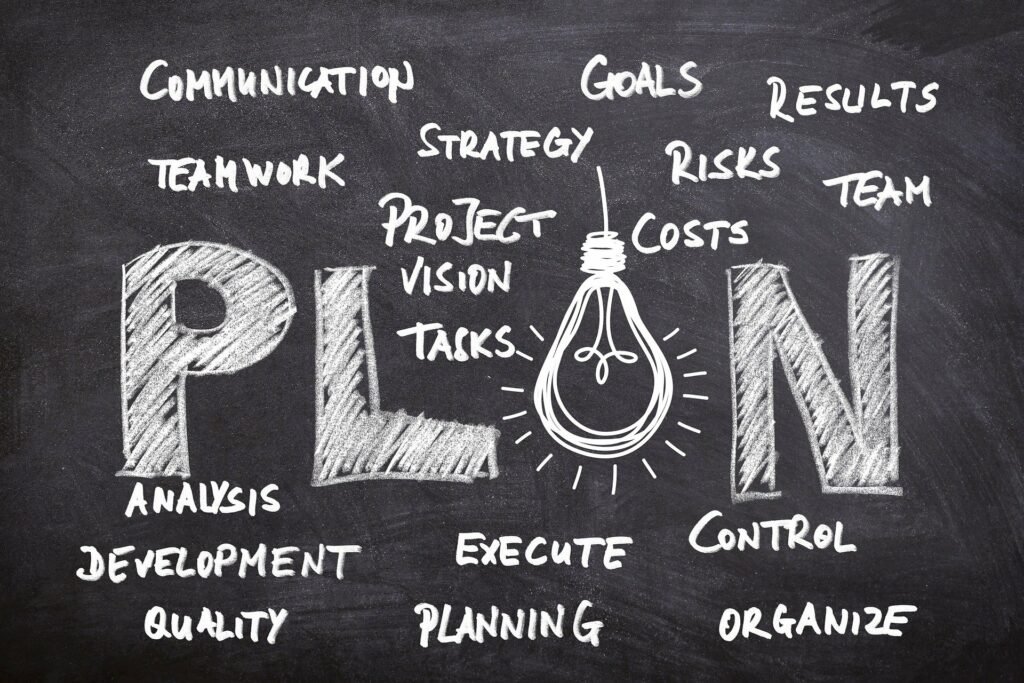What to Expect from an Interior Designer
What to Expect from an Interior Designer?Whether you’re involved in a large-scale design project or simply looking to transform an existing space into a new experiential level, making sound decisions to bring your vision to life can be a challenging task. There is a budget to manage, a functional layout to plan, and, of course, there’s ordering, tracking, assembling, and hoping that the end result reflects your design aspirations. Bringing these details together can be overwhelming.Engaging an expert interior designer is an integral step that carries with it endless benefits. They can help you save time and money by avoiding expensive mistakes and oversights — guaranteeing an experience that’s smooth and successful with remarkable aesthetic results. Here, we delve into the process; particularly what to expect when you take the leap into an interior design project. It is crucial that the designer and client be on the same page about what each design phase entails and the potential peaks and pitfalls that come with each individual project. There are five phases to the Interior Design process:
Planning and briefing (initial briefing and exploration, programming, preliminary budget)
Concept design and proposal (space planning layout, consultant’s coordination, material proposal, creative mood boards, furniture proposal)
Schematic design (3d visualisation, final material, and furniture selection)
Detailed design documentation (updated 3d perspectives, specific furniture, and fixture layout, preliminary FF&E specifications, detailed design documentation)
Design implementation (site visits and management, overseeing progress schedule)
Phase 1: Planning and Briefing — understanding the client’s goals
At the start of every project, the interior designer gets a thorough understanding of your needs, taste, and style; this includes asking questions, listening, absorbing, observing, establishing your budget as well as sharing and enlightening. Thereafter, they can begin to consider the scope of work and your aspirations, analyse the site location, set down a budget for works and the time frame in which the project must be realised.
Whether undertaking a residential, commercial, or hospitality project, the client’s needs serve as a great launching pad for innovative design solutions. They are the fuel that spark distinctive and clever concepts that meet functional, aesthetic, and financial goals. In the beginning phase, establishing a two-way communication is essential for a successful collaboration.
Phase 2: Concept Design — creating a design concept with purpose
After the initial collaboration is underway, the interior designer may consult with the architects and any other professionals needed to fulfill your design vision. Moreover, this design phase involves proposing any schematic designs that will solve spatial problems, as well as an estimated budget for all components of the project.
For an idea to come together, the designer needs to pay close attention to the different principles of design: scale and proportion, balance, rhythm, emphasis, and harmony. It is with this systematic approach that leads to the most thoughtful and successful interiors.
During this time, a preliminary design concept for the space can be presented through creative mood boards. This may include inspirational images, as well as potential colour schemes and finishes: walls, lighting, floor finishes complete with fabric samples, and tear sheets of furniture.
A visual presentation offers you the opportunity to experience the colours, shapes, weights, and textures. It’s also a fantastic way to get the client’s input and make them feel like they are an active part of the project.
Phase 3: Schematic Design — transforming the client’s vision into a design plan
For clients who want more help visualising how all the colours, materials, finishes, and furniture pieces will fit together in a proposed space layout, the interior designer may create a computerised 3D rendering.
Revisions to space planning and furniture layouts may necessitate multiple meetings during this phase. Colours and finishes are refined, furnishings, fabrics, and decorations are picked and cost estimates are put together. The resulting design is presented to obtain your review and final approval.
Phase 4: Detailed Design documentation — using experience to formulate a detailed package
The detailed design documentation phase should include the following:
updated 3D perspectives to give you a clearer understanding of how the space will look and function.
complete specific furniture and fixture layouts.
preliminary indicative FF&E specifications that are functional and meet the sustainability, budgetary and life safety needs of the project.
final detailed design documentation outlining all the materials, finishes, and installation methods.
The interior designer will complete and provide the final design development package that includes floor plans, door and window schedule, interior elevations and sections, material and finish plans, millwork plans, reflected ceiling plan (showing lighting and ceiling fixtures) and any other drawings as required. In the final part of this stage, bids are obtained, contractors selected and purchase orders are issued.
Phase 5: Design implementation — ensuring craftsmanship quality matches the envisioned design
This phase marks the realisation of the design; where the interior designer assists you with selecting the right craftsmen, suppliers, and subcontractors; review proposed timelines and drawings based on the original detailed specifications and layouts to ensure that they meet the project’s design intent for materials, finishes, and dimensions.
The design team is often on-site to administer direction for installation, inspect the quality of workmanship, resolve any on-site issues, oversee that the work is progressing on schedule and documents have been followed as planned.
Final Thoughts
A design process is put in place to ensure that a project runs smoothly, from the initial planning phase through to completion. Above all, the design process is the road map to realising the client’s vision and creating a space that meets their unique needs, lifestyle, and design aspirations. Of course, every client is different and project requirements are diverse, so a professional interior design team can offer a variety of optional services tailored to your needs.





