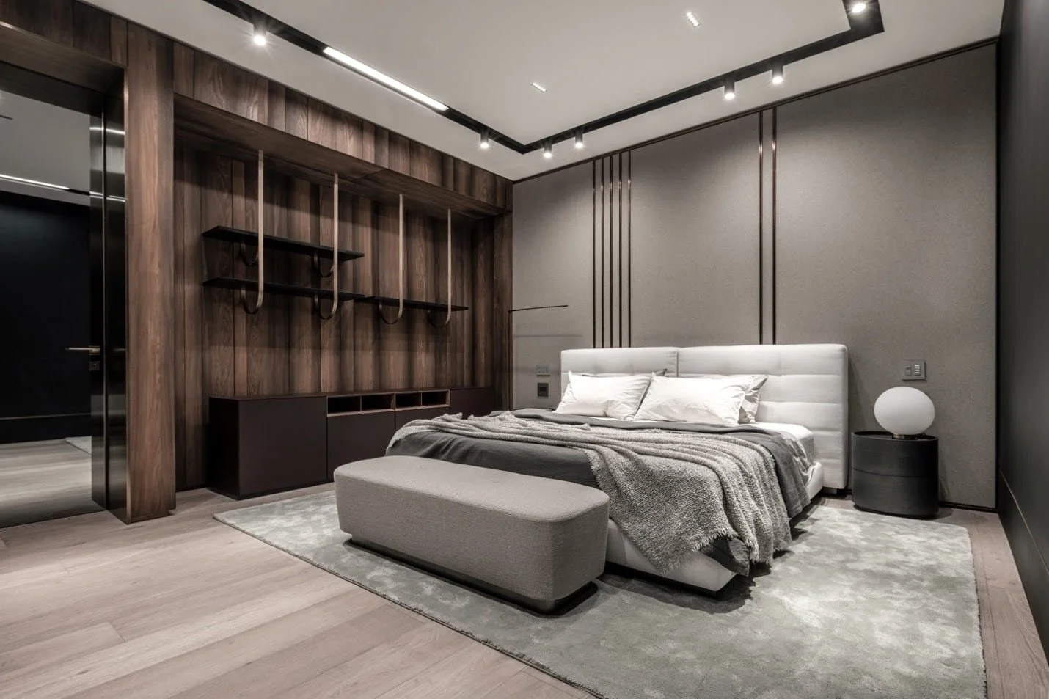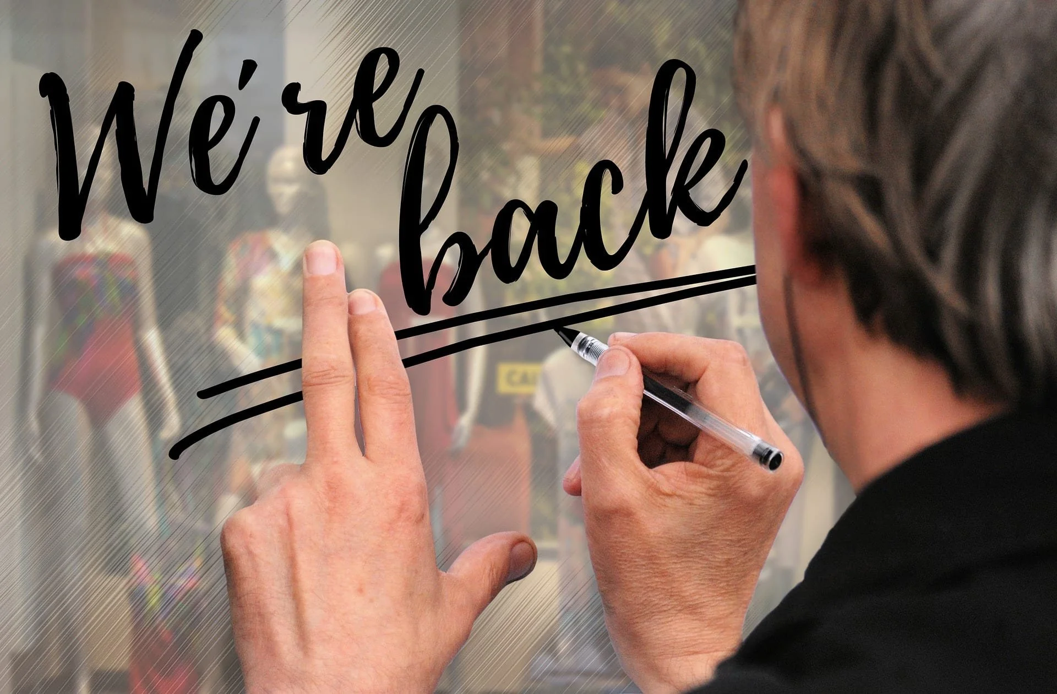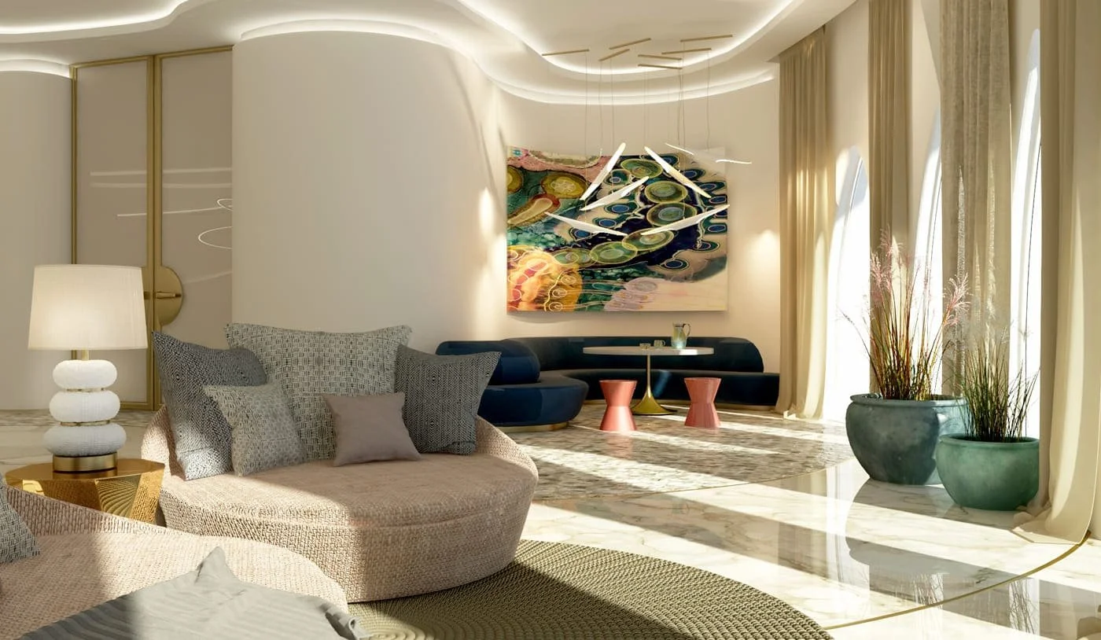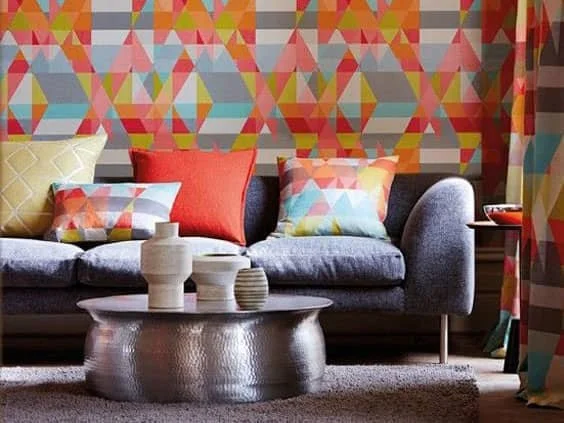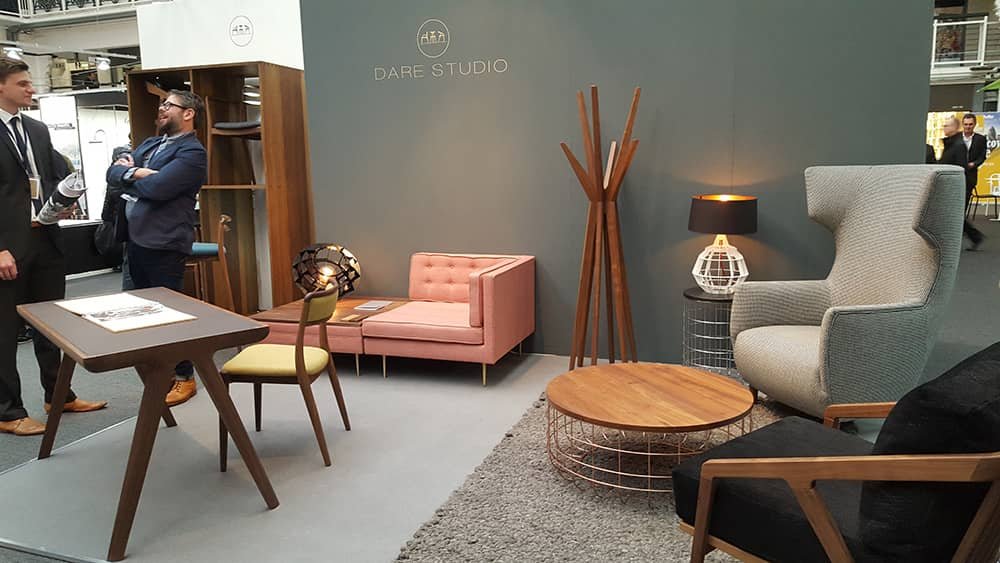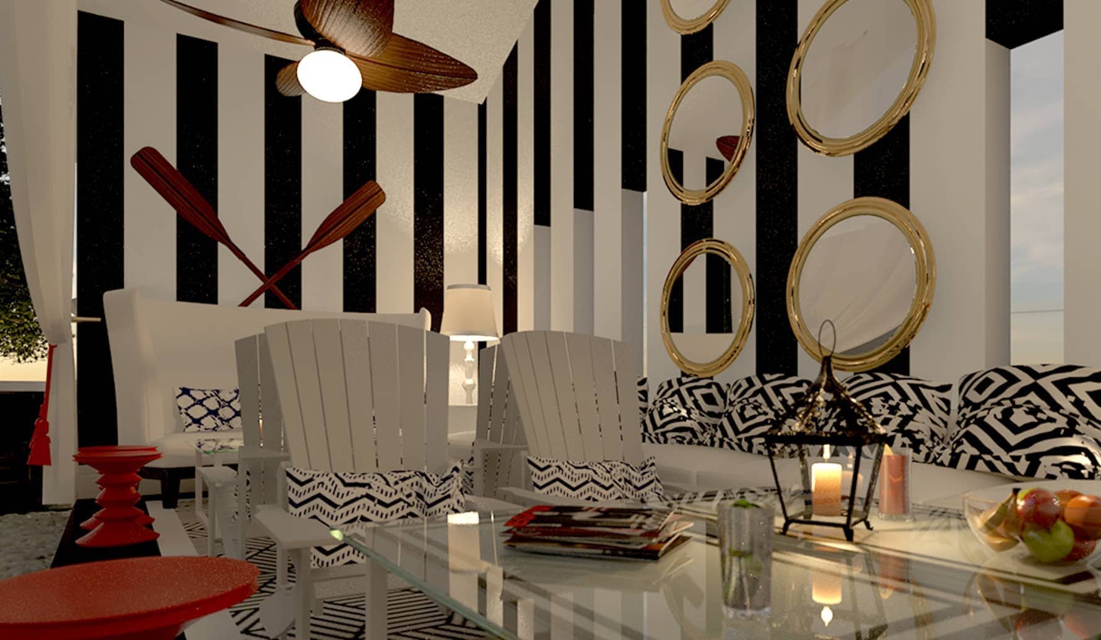INSIGHTS
How Smart Bedroom Design Can Improve Your Sleep
Could you name the place where you are spending about one-third of your life? In many ways, there is no space in a house more important than a bedroom. A good night’s sleep can make all the difference the following
Office Design After COVID-19: Six Degrees of Separation
It’s early to say if the New Normal is here to stay. However, life and business will not return to old normal any time soon, so the faster we adapt to changes, the better—and safer. Across the globe, we witness different
9 Best Interior Design Software Programs to Use in 2020
The rapid shift in software technology has enabled interior design professionals worldwide to create floor plans and make building projects run smoothly, quickly, and efficiently. There is a noticeable increase in both premium and free design tools — typically either
Top 6 trends from salone del mobile 2016
The annual Milan Furniture Fair, Salon del Mobile, is always a big highlight on the design calendar and this year certainly did not disappoint. It’s consistently inspiring to see how the design greats interpret the world we live in and come up with new innovations – designers like Marcel Wanders, Philippe Starck, Patricia Urquiola and others. The Milan fair is always a great showcase of art and design intersecting and just like with fashion trends, we are excited to see how these will translate to the high street. Here’s a look at our top 7 trends discovered at the Milan Fair this year.
7 trends in interior finishes for 2016
With the 55th Salon Del Mobile recently held in Milan, the international design world discovered which materials will be the in high demand this year. Some of them are brand new and have never been seen, but mostly, they are contemporary reinventions
Sleep 2015: what lies ahead for innovative hotel design?
SLEEP is an annual international event that showcases the latest and most innovative hotel design products and developments. This event allows designers, architects, consumers and all hotel personnel an opportunity to get to know the most current products and design trends for the upcoming year. It’s a visual wonderland of what’s to come. But wait, there’s more. The Sleep event held several intriguing conferences and round table discussions on different hotel design issues and how to entire industry is in the midst of a design change.
Focus on bold patterns in the design world
Bold patterns are a very popular interior design trend at the moment. They are versatile, dynamic and when used correctly, they can enhance any work or living spaces. Geometric patterns are nothing new in interiors - we have been seeing them for millennia. They have

